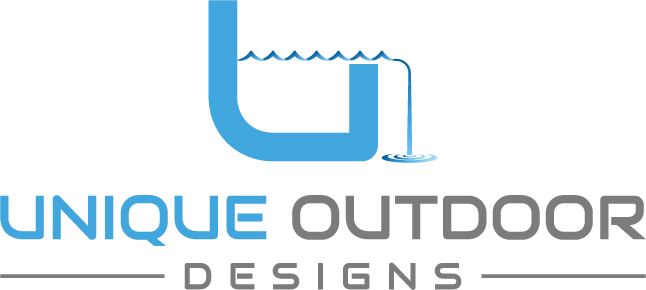OUR PROCESS
Whether it’s a simple remodel or an extensive new project, our design process is tailored to your specific needs and overall vision for your space. Our experience in the outdoor living industry has allowed us to create a streamlined system that focuses on maximizing your yards potential. Scroll below to see our step-by-stepprocess and how we can create for you, your very own resort, regardless of where you live in the world
Our 6-step design process–Our design process is the same for each project, No matter where you live.
I. DISCOVERY CALL
Day One
We start with a discovery phone call where we gather information about your vision for your outdoor living space so we can understand just what you are expecting in your own resort. (UOD is available for on-site meetings as well. Depending on location and scale of project)
II. AGREEMENT - RETAINER
Week One
After your call, we will prepare a “Design Agreement”, This will show you exactly what will be provided to you as well as a total cost. We will send this along with an invoice for the retainer to secure your project in our que
III. EXISTING LAYOUT
Week Two
Once the agreement and retainer are received, we will then begin to create your existing property on our 3D program. We need to re-create an exact layout with dimensions and elevations of your existing house and yard to be as accurate as possible when designing your resort.
IV. RESORT CREATION BEGINS
Week Three
After the base model has been created, now the fun begins. Our design team will take all the information that we gathered on your discovery call plus any additional details you’ve expressed in our conversations or emails and begin to transform your 3D yard into your very own residential resort. This is where your vision comes to life.
V. THE BIG REVEAL
Week Four
Upon completion of your initial design, we will set up an online meeting (or in person if part of the agreement) to take you through a virtual tour of your finished design.You will see all the features we have implemented (swimming pool, outdoor living, fire features, landscaping and lighting, and all hardscape elements), in both a daytime and nighttime experience. At this time, we will take notes of any changes you would like to make. Some changes can be made right in front of you. Larger changes will be made over the next week
VI. DESIGN REVISIONS / CONSTRUCTION DOCUMENTS
Week Five
After our reveal, we will need to make all revisions to the design per your requests. We then transfer the data to our CAD program where we will draft all construction documents (plans, take-offs, material sheet, elevations, sections, etc.) required for your team to begin building your very own resort right in your backyard.
